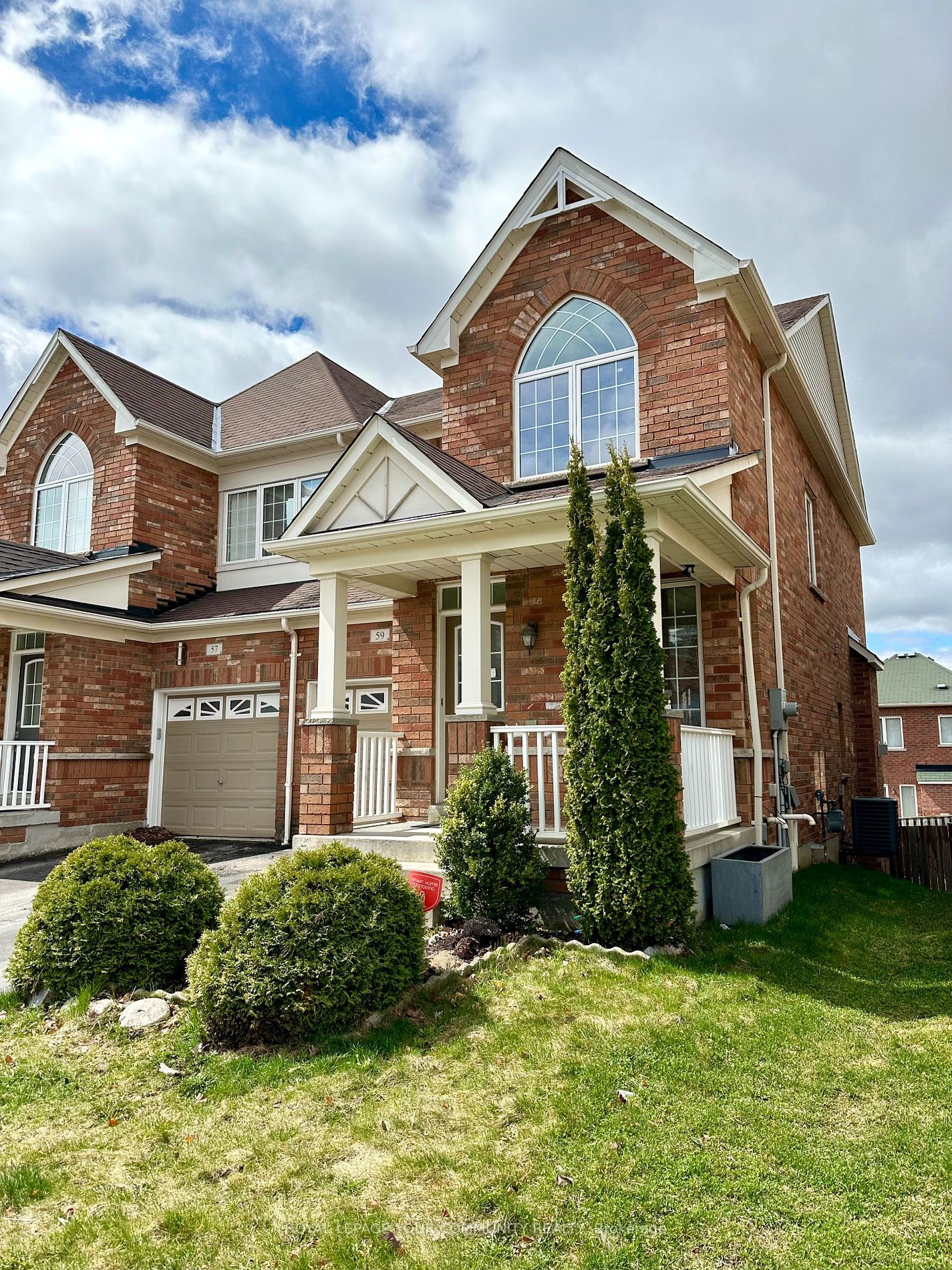
59 Hoppington Ave (Tenth Line/Hoover Park Drive)
Price: $3,300/Monthly
Status: For Rent/Lease
MLS®#: N8274430
- Community:Stouffville
- City:Whitchurch-Stouffville
- Type:Residential
- Style:Semi-Detached (2-Storey)
- Beds:3
- Bath:3
- Size:1500-2000 Sq Ft
- Basement:Unfinished (W/O)
- Garage:Built-In (1 Space)
Features:
- InteriorFireplace
- ExteriorBrick
- HeatingForced Air, Gas
- Sewer/Water SystemsSewers, Municipal
- Lot FeaturesPrivate Entrance, Fenced Yard, Golf, Park, Public Transit, Rec Centre, School
- CaveatsApplication Required, Deposit Required, Credit Check, Employment Letter, Lease Agreement, References Required
Listing Contracted With: ROYAL LEPAGE YOUR COMMUNITY REALTY
Description
Bright and Spacious Freshly Painted Semi-Detached With Walk-Out Basement. Open Concept-Kitchen with Island. Spacious Bedrooms, Primary Bdrm With Walk-In Closet & 4PC Ensuite, New Laminate Floors Throughout 2nd Floor, Cozy Living Room With Fireplace, New Furnace. Access To The Garage. Full Unfinished W/O Basement. Conveniently Located Close To Stouffville GO Station & Old Elm GO. Walmart, Shoppers DM, Restaurants, Fitness, And Many More are Just Minutes Drive From The Property. Welcome Home!
Highlights
Included For The Tenants Use Appliances: Fridge, Stove, Range Hood, Dishwasher, Washer & Dryer. Tenant Pays All Utilities & HWT Rental
Want to learn more about 59 Hoppington Ave (Tenth Line/Hoover Park Drive)?
The Hurk Team
Royal LePage Your Community Realty, Brokerage
- (416) 832-8172
- (905) 832-6656
- (905) 832-6918
Rooms
Real Estate Websites by Web4Realty
https://web4realty.com/

