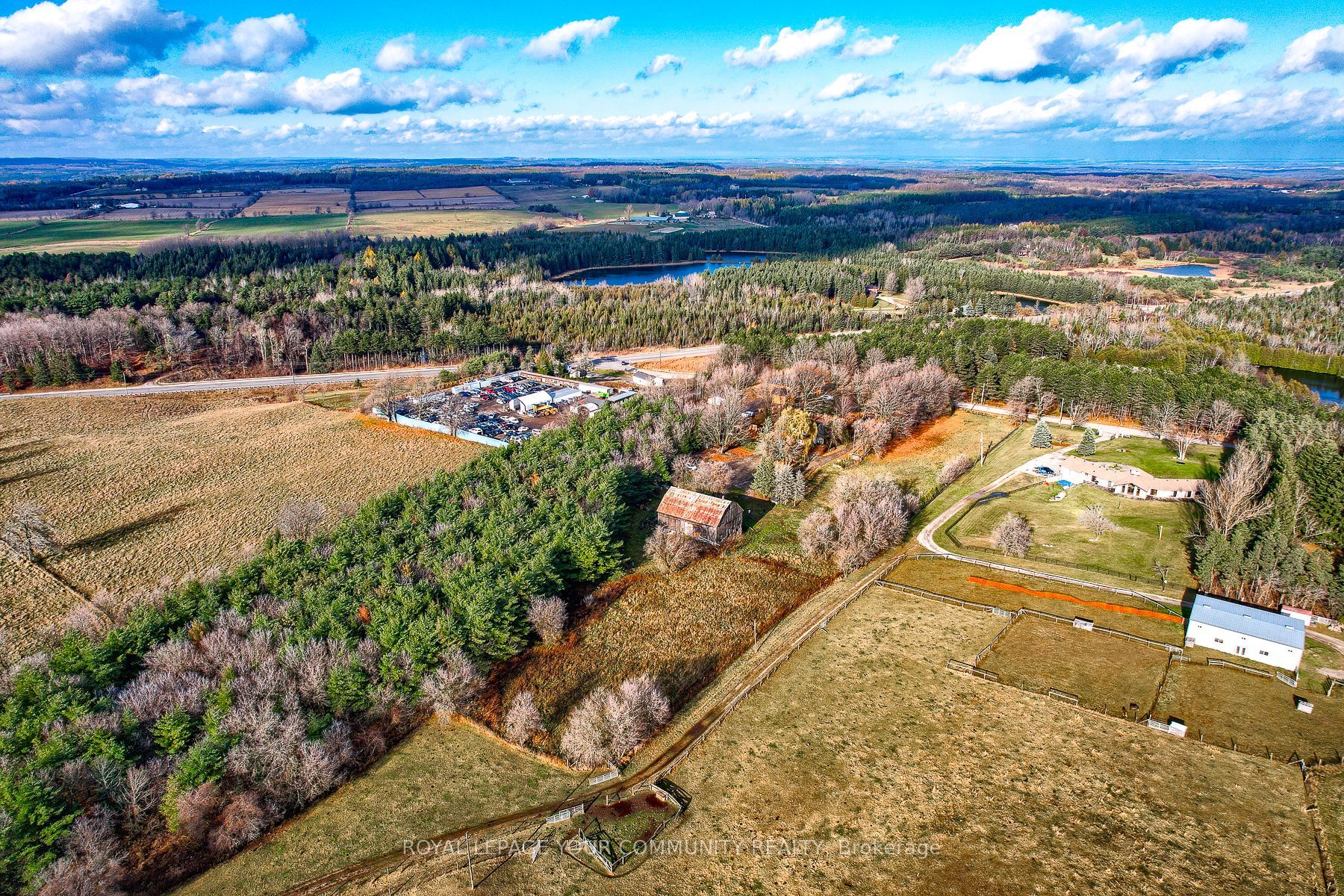
20364 St. Andrews Rd (St. Andrews South Of Highway 9)
Price: $1,970,000
Status: For Sale
MLS®#: W8127678
- Tax: $4,963 (2023)
- Community:Rural Caledon
- City:Caledon
- Type:Residential
- Style:Detached (2-Storey)
- Beds:3
- Bath:3
- Basement:Full (W/O)
- Age:100+ Years Old
Features:
- InteriorFireplace
- ExteriorVinyl Siding
- HeatingForced Air, Propane
- Sewer/Water SystemsSeptic, Well
Listing Contracted With: ROYAL LEPAGE YOUR COMMUNITY REALTY
Description
Detached 2- Storey house, less than 1 hour drive escape from Toronto. Estate homes in the area. An oasis of tranquility and peace. Or use it as a farm or evan as a contractor's yard. The existing house has 3 bedrooms and 3 bathrooms. It features a big interlocking patio. The property features a large barn (in as is condition) with water service and electricity.
Highlights
All appliances, electrical light fixtures, window coverings existing in the house (all as is)
Want to learn more about 20364 St. Andrews Rd (St. Andrews South Of Highway 9)?
The Hurk Team
Royal LePage Your Community Realty, Brokerage
- (416) 832-8172
- (905) 832-6656
- (905) 832-6918
Rooms
Real Estate Websites by Web4Realty
https://web4realty.com/

